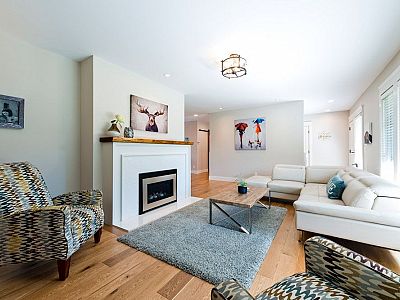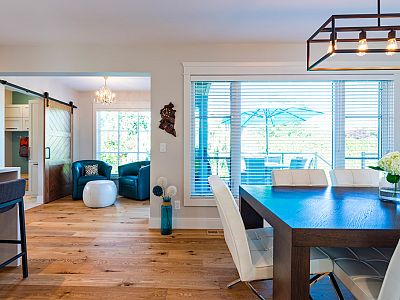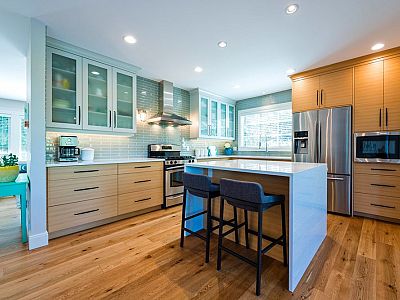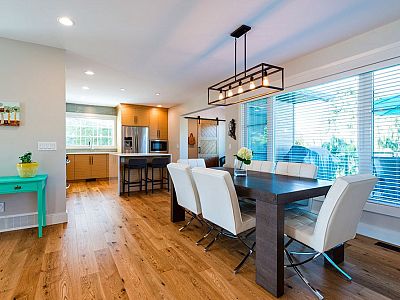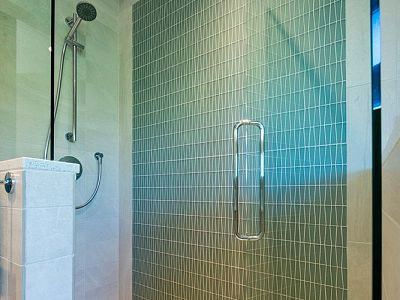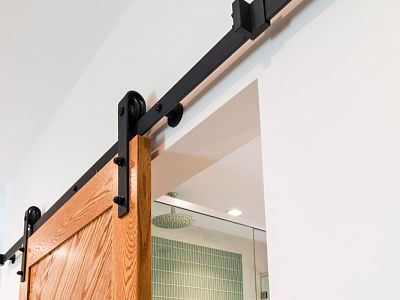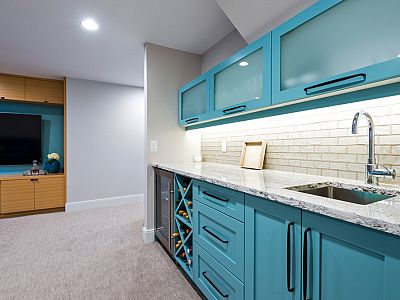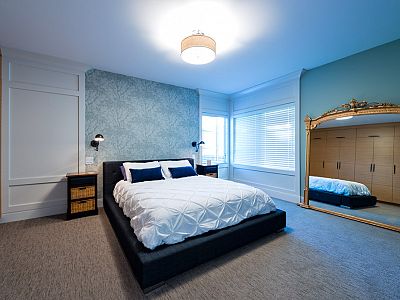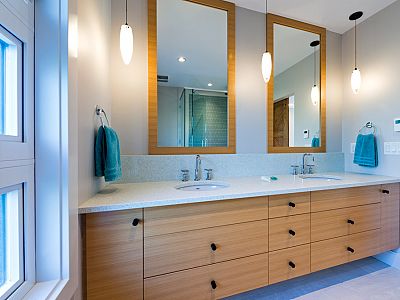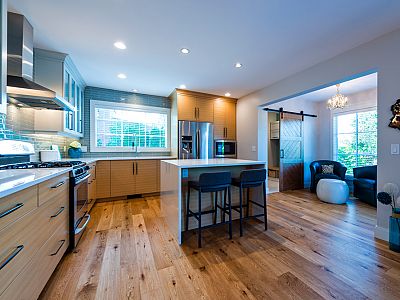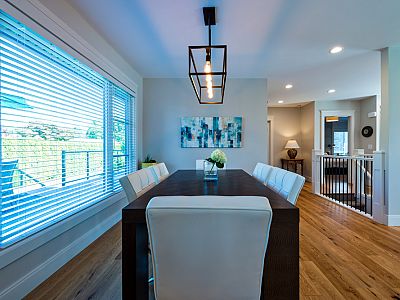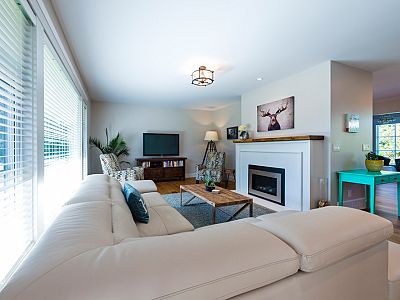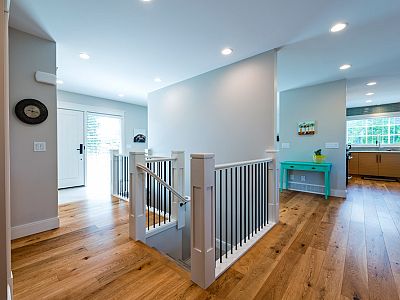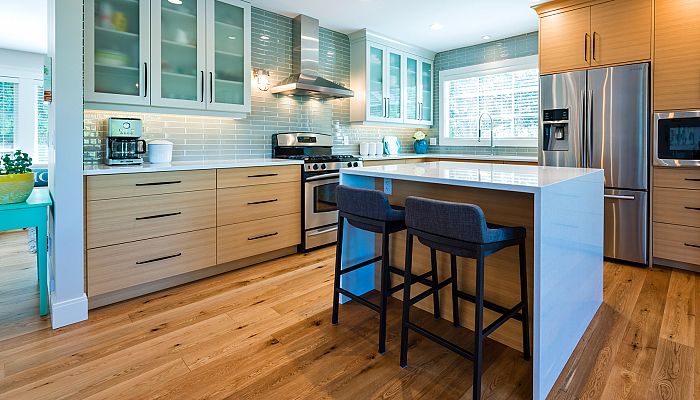
Abbott Street Renovation
Purpose of the renovation was to create a more open and functional upstairs living space, rework and finish the basement, update and modernize the entire home.
- Exterior finishes were changed from painted wood siding and vinyl windows to new high efficiency metal clad windows, stucco and natural wood
- The main floor stairs were relocated to a more central position allowing basement floor plan to be more accessible
- Oak hardwood floors run from the main living areas into the kitchen where a wall was removed to create boundaryless flow and interaction between spaces.
- Kitchen finishes are a combination of environmentally friendly, horizontal grain reconstituted oak veneer and painted cabinets with glass backsplash and quartz countertops.
- Main floor bath was completely reconfigured to provide a more private toilet location, larger double sink vanity, new shower and a larger window was added to allow more light into the space and create focus on the back wall.
- A modern, linear tile was selected and laid in a brick pattern on the floor and the shower walls, accented by a glass tile mosaic
- A custom barn door separates the bathroom from the new kitchen nook and living area
- Basement was completely, redone with the addition of new built-in cabinetry, countertops, new bedrooms with ensuites and laundry room.
2017 Tommie Award Winner Silver – Excellence in Residential Renovations over $400,000
2017 Tommie Award Winner Silver – Excellence in Kitchen Renovations $65,000-$100,000
2017 Tommie Award Winner Silver – Excellence in Bathroom Renovations $20,000 & Over


